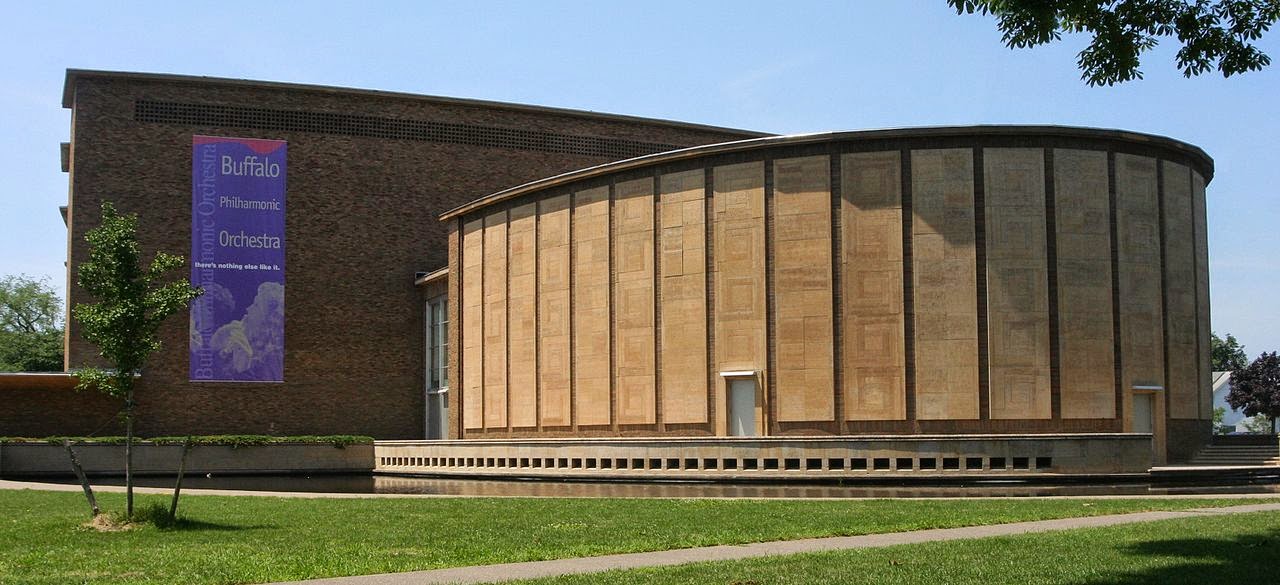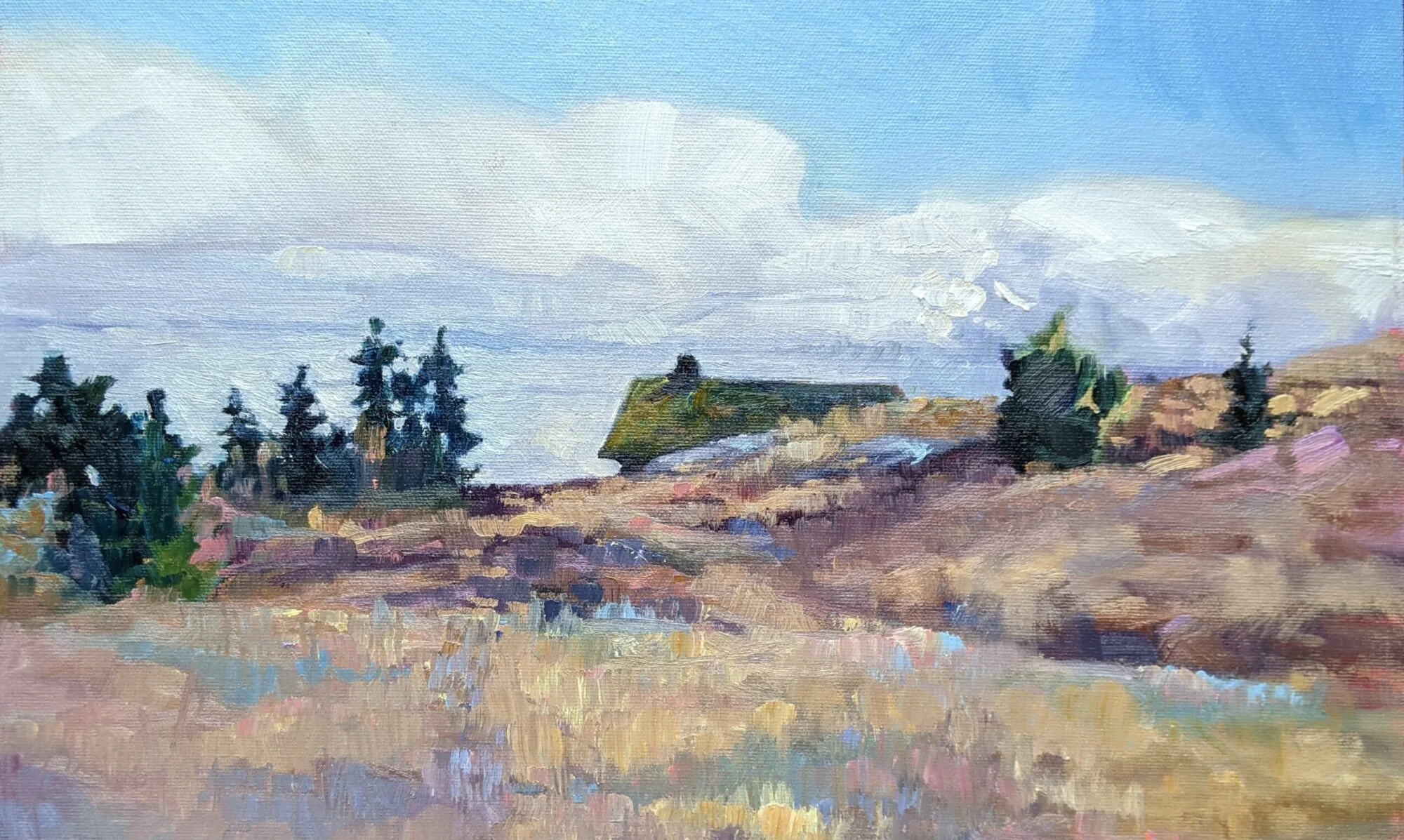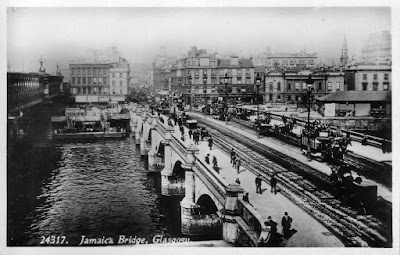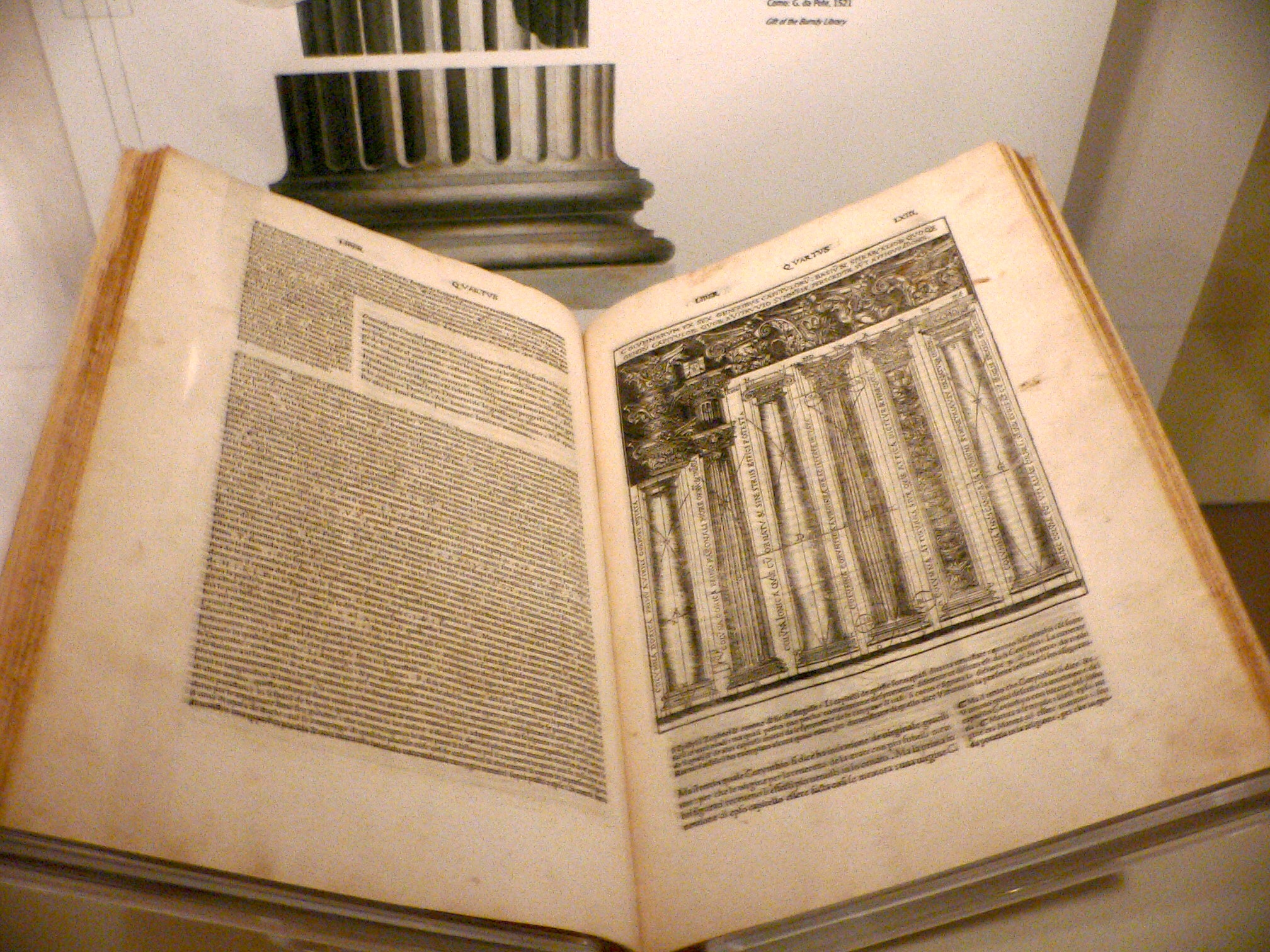 |
| Buffalo City Hall |
Yesterday I took a Texan on a mad dash across Buffalo, swerving to get in as many landmarks as possible before the light faded. I remarked to her that Buffalo is a city of superb architecture. Serious students of the discipline travel from all over to see it.
Buffalo City Hall (65 Niagara Street) is a 32 story Art Deco building completed in 1931 by Dietel, Wade & Jones. It is one of the largest and tallest municipal buildings in America, and at the time of its construction was one of the priciest. It is decorated with elaborate ceramic tile frieze-work; its interior is lavishly decorated with murals, skylights, and sculpture.
 |
| The main facade of the Buffalo Psychiatric Center. |
The Buffalo Psychiatric Center (400 Forest Ave) was Henry Hobson Richardson’s largest commission, and the first work ever done in the iconic American style that would be known as Richardson Romanesque. It’s built of dark red Medina sandstone. Ground was broken in 1871 and the project was finished in 1895, nine years after Richardson’s death. The grounds were designed by landscape architect pioneer Frederick Law Olmsted, who also designed the nation’s first coordinated system of public parks and parkways in Buffalo.
 |
| Detail on the Guaranty building. |
The Guaranty Building (26 Church Street) was designed by the “father of skyscrapers,” Louis Sullivan. Finished in 1896, it was one of the finest new office buildings in America, and is considered one of Sullivan’s best works.
The Guaranty incorporated the idea of steel-supported curtain walls, which allowed buildings to grow taller without additional weight. Sullivan let the support piers create the building’s design, and then ornamented the whole thing with intricate terra cotta tiles in natural and geometric motifs.
 |
| The Electric Tower |
The Beaux Arts Electric Tower (535 Washington Street) was built on the model of John Galen Howard’s Electric Tower, which was the centerpiece of the 1901 Pan American Exposition in Buffalo. That event was famous for two things: the assassination of President McKinley, and for being lighted by power from Niagara Falls.
The tower is covered in shiny white glazed terra cotta tiles that sparkle under its colored floodlights (currently red, white and green for Christmas). It is ornamented with molded generators and electric motors, a forerunner of the terra cotta Art Deco ornamentation with which Buffalo is filled.
 |
| Buffalo Main Light. |
The Buffalo lighthouse was made necessary by the Erie Canal, and was completed and lit in 1833. It sits on an older breakwater roughly at the confluence of the Buffalo River, Lake Erie, and the Niagara River. By the early 20th century, its position was wrong as a navigation aid, and it was decommissioned in favor of an outer-harbor light. It is built of unpainted limestone, with a cast iron lantern on the top.
 |
| Kleinhans Music Hall |
Kleinhans Music Hall (3 Symphony Circle) was designed by Eliel and Eero Saarinen. The acoustical and lighting research which went into the hall’s design made it one of the finest in the world. It sweeps in understated, smooth, curving lines with a minimum of ornamentation, and uses that newfangled material, plywood, to acoustical advantage. The main auditorium seats more than 2,800 people, the smaller one 900. It opened in 1940, and was the legacy of menswear magnate Edward Kleinhans.
 |
| Cargill Elevator on Lake Erie. |
No tour of Buffalo is complete without at least a quick sweep past the grain elevators along the waterfront. The steam-powered grain elevator was invented in Buffalo in the 1840s as a way of cross-docking grain from lake freighters to canal boats. Buffalo has the world’s largest collection of extant examples, most of them clustered along the Buffalo River near Lake Erie.
This allowed the grain grown in Ohio, Indiana and points west to be moved to New York City and from there to the world.
I will be teaching in Acadia National Park next August. Read all about it here, or download a brochure here.









































